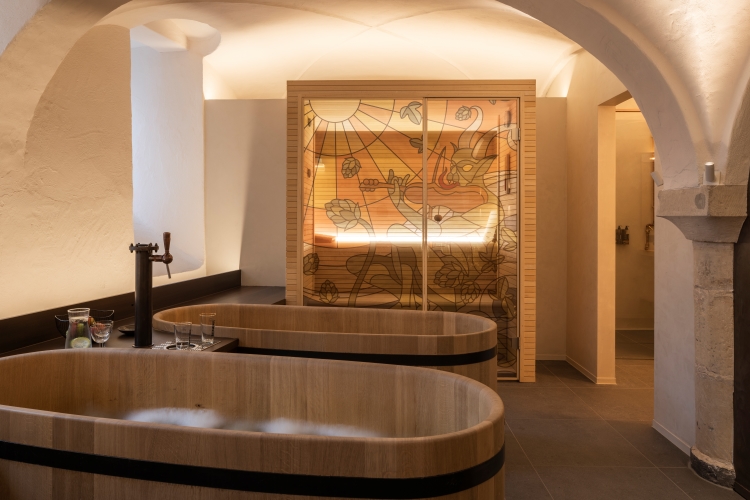How difficult commercial spaces can be utilised for “dynamic” nurseries
Delve director and co-founder Alex Raher discusses the untapped potential of transforming empty commercial spaces into early years educational settings.
In England we have one of the highest childcare costs in Europe – putting immense pressure on working parents to decide whether it is affordable to return to work, or juggle childcare themselves. In addition to this, most local councils are worried about their ability to cater for future demand. Simply put, we need more nurseries to be built and expanded to accommodate an ever-growing demand and retrofitting existing commercial buildings into beautiful, fun nurseries for families, communities and children is the answer.
In efforts to reduce the environmental impact of construction, retrofit is now being pursued as the first option above the 20th-century model of demolish and rebuild. Although this can be complicated for housing or meanwhile space, the dynamic nature of how a nursery operates can lead to myriad different spaces being utilised. A nursery can have split levels and mezzanines or make clever use of nooks and crannies and dropped ceilings, with giant joinery, climbing areas and even soft tactile spaces for active play.

The “shell building” doesn’t need much more than the ability to fit basic services (M&E, ventilation, cooking space and toilets) and the interior fit-out doesn’t have to be overly expensive. A simple, child-led and tactile approach works best – using natural, sustainable materials and a subtle approach to colour and sound to create nurturing, not loud, spaces. A connection to the natural is paramount, but while not all nurseries have access to green space, it is always possible to consider light, greenery and natural materials in the design.
“Making use of spaces too awkward for other businesses”
Designing nurseries is a joy and a privilege offering great creative freedom for us to test, explore and provide spaces that nurture young minds, while making use of spaces that might be too unconventional or awkward for other commercial businesses.
We started working in this sector after retrofitting a former doctors surgery into a thriving nursery in West London, and have since developed our passion for using design to help new nurseries open or expand their businesses.
We also have first-hand experience of finding childcare space with own families, which gives us empathy and a deeper understanding of the industry. The driving force at the heart of a nursery is the teachers – the incredible people who are responsible for our children’s early education – and the role they play must not be underestimated. We must also not consider early years as solely childcare: it is the first step of a child’s educational path; a critical few years where important motor and mental skills are catalysed. Our approach is to design places that nurture, embrace and capture the imagination of young people.

As a practice, we realised we could offer our skills to look into unusual spaces across the city for our clients, and often conduct feasibility studies to assess the viability of a site for development.
We transformed a former warehouse in Romford, East London, with a light, spacious and sustainably driven fit-out to create a 90-child nursery. The opportunity was catalysed working with the client and developer, to create a commercial nursery space on the ground floor, while the residential market units on the first floor were built simultaneously.
Ilys Booker Centre was re-purposed this year by Perkins&Will to provide a much-needed nursery that was previously in the basement of Grenfell Tower prior to the 2017 fire. With a key focus on light and nature, the designers have managed to create a dynamic space in a tight urban environment, which provides much better connection to the outside space. It is an example of a simple approach to a nursery setting shaped by focusing outwards, using natural materials, and through extensive consultation with the local community. Nature frames the outside views and little touches of art and colour connect the inside and outside.
Examples from other practices show how a simple design approach and creative thinking can transform existing buildings into nurseries. Studio Egret West took the existing shell of the Park Hill development in Sheffield, to deliver a clever, compact nursery along a long rectangular footprint, installing playful joinery and exposing the concrete structure as part of the conservation approach. Alma-nac converted a grand Victorian house in Herne Hill, Southeast London, into a bustling new nursery, retaining the “residential” feel of the building but filling it with fun spaces for young minds to explore. Nicholas Kirk introduced a neutral colour palette and plywood joinery to transform a former Victorian warehouse into a nursery, through low-intervention interior work in a small, but well-functioning urban site.
When we look at empty commercial spaces, why not consider them for early-years educational provision? Empty retail units could be re-provisioned as they have a simple entrance/exit arrangement that allows for careful management and safeguarding. Natural light is a key factor so points to consider would be the ability for dual-aspect or double-height spaces, with rooflights to bring light down.
There is untapped potential to consider a nationwide retrofit strategy to transform under-used and poorly performing commercial, residential or retail spaces into nurseries. The demand is there; we need a call to action as an industry to shake things up and move this forward. If a developer can zero-rate VAT on a building, by demolishing rather than retaining the existing fabric – why can we not consider zero-rate VAT for deep retrofit? Surely this would work for educational spaces – the very fabric of our society depends on the little minds we are educating for a future world.
Banner image: The Nest Nursery, photographed by Fred Howarth
-
Post a comment





