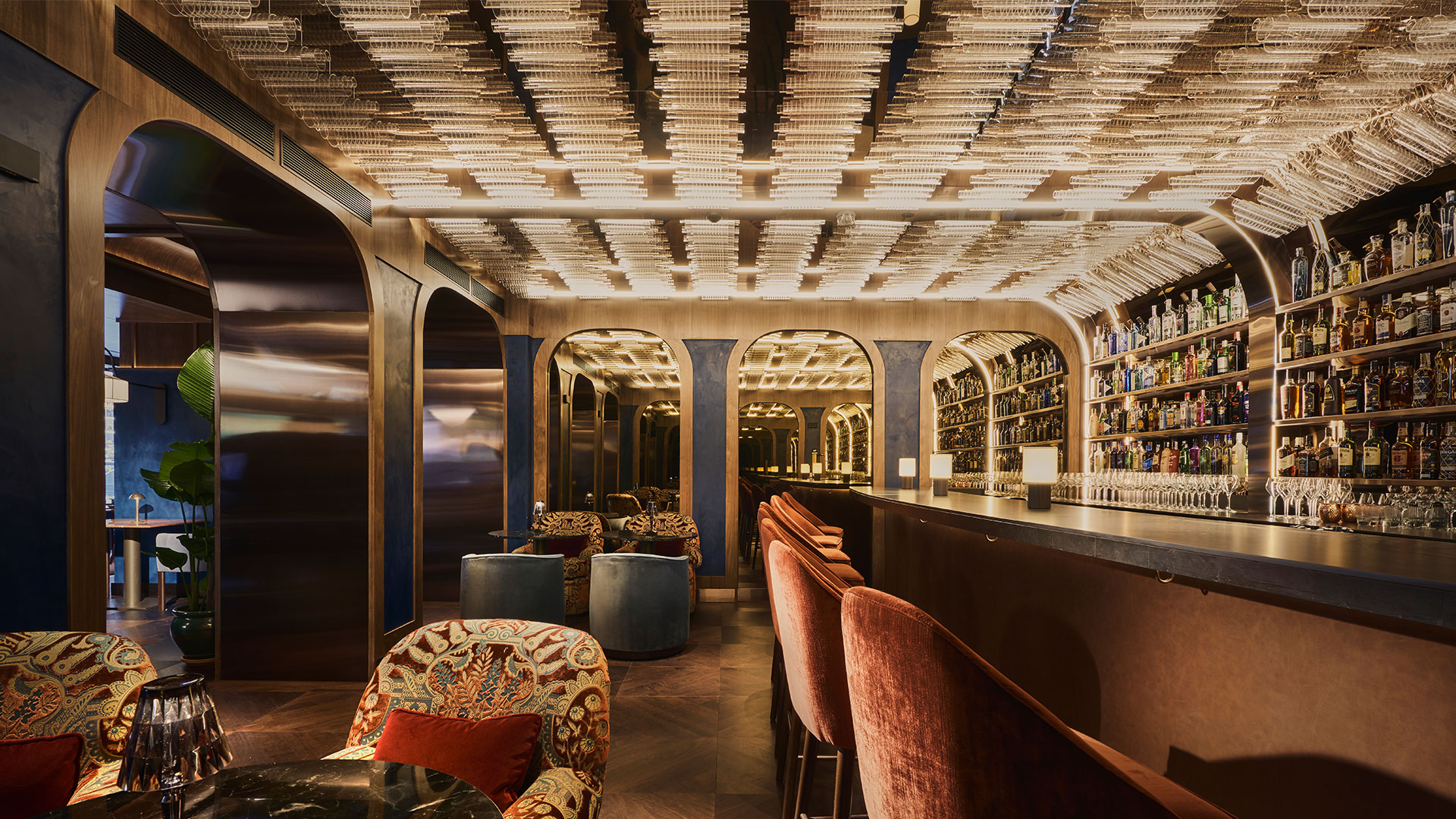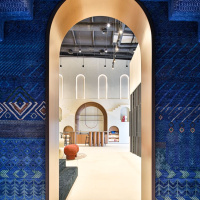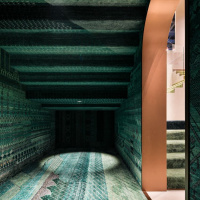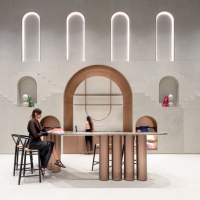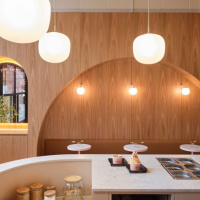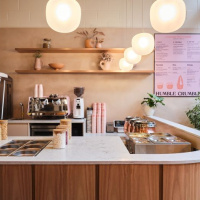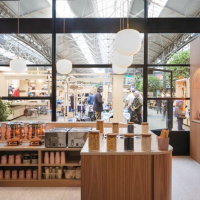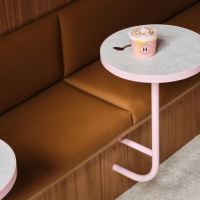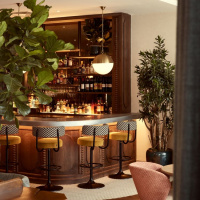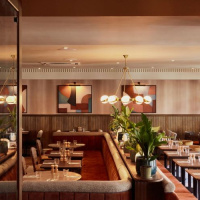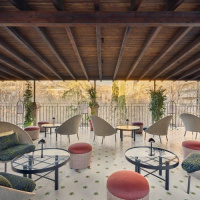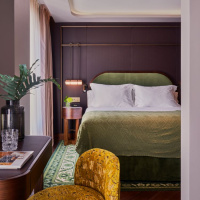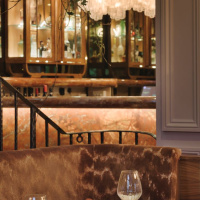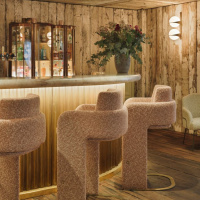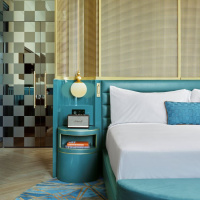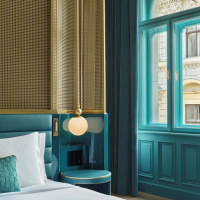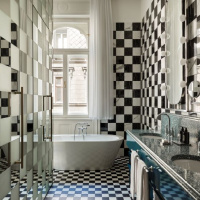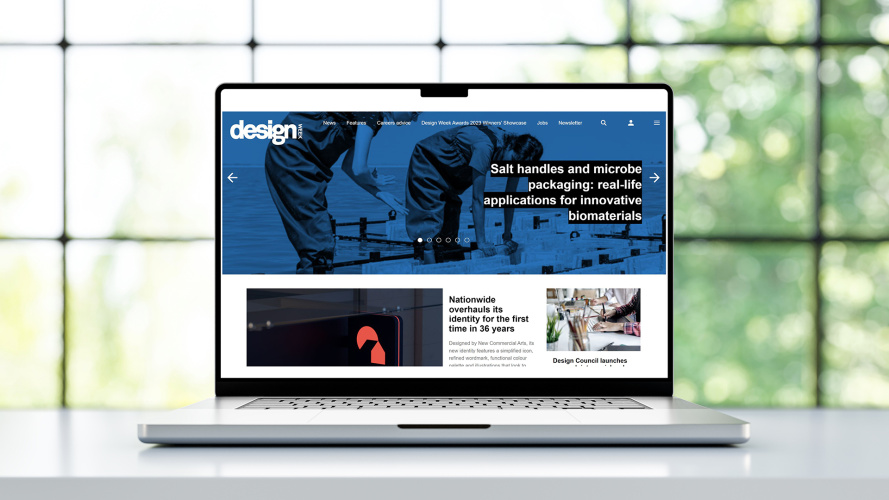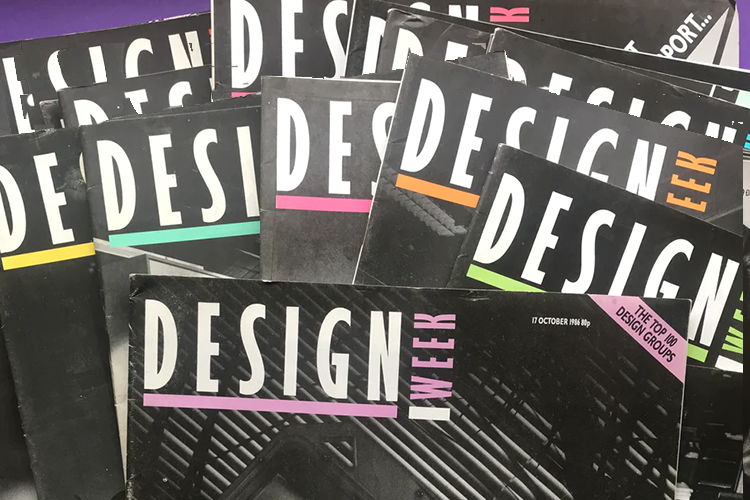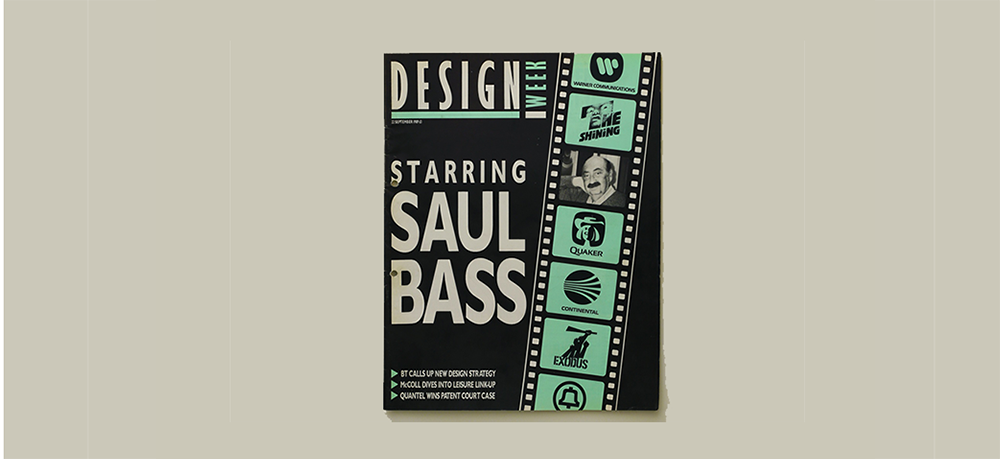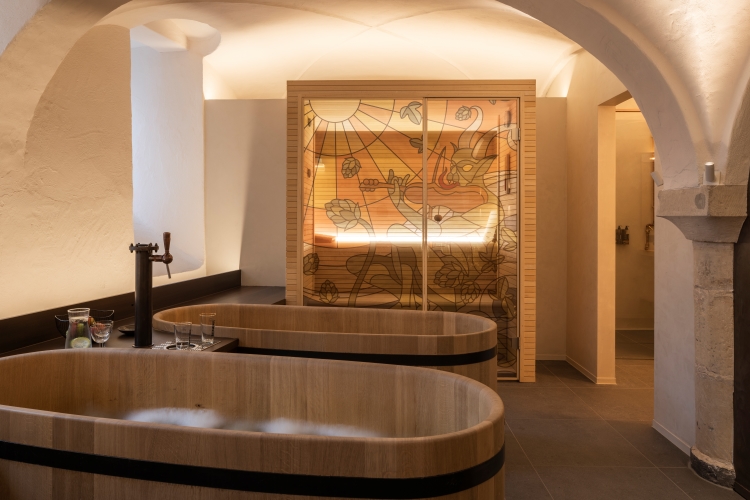Interior Inspiration: Design Week’s pick of interior projects
From a rug showroom in Dubai to a palace-turned-hotel in Budapest, here are our favourite interior projects.
Jaipur Rugs Dubai Showroom, by Roar
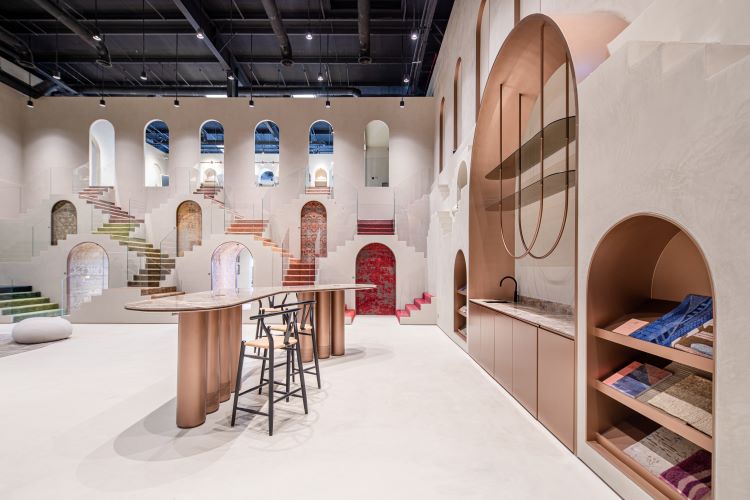
Rug manufacturer Jaipur Rugs commissioned Roar to design a 780 sqm warehouse into a showroom space in Dubai’s creative district, Alserkal, taking cues from the history and culture of Jaipur. Known as the Pink City, in reference to the hues of its architecture, Jaipur is where the company was established 45 years ago.
Roar founder and creative director Pallavi Dean revealed that a key component from the studio’s research was the city’s ponds. Water has a special significance in Hindu mythology, as it is believed to be a boundary between heaven and earth. A focal point in the showroom is the art-like installation created by Roar in the form of “an unbounded ribbon of rugs”, designed to point to the pond architecture’s “sense of infinite repetition”, says Dean.
Visitors enter into an open-plan space with floor-to-ceiling rug displays and a series of niches entirely upholstered with carpets. Similar colour tones are used across the alcoves and the adjacent stairs to create a colour gradient that seeks to frame the rugs as art pieces. The space also features rows of “rug libraries” and two immersive rooms – the Sapphire and Emerald rooms – dedicated to the brand’s Manchaha collections.
Overall, Roar sought to design a neutral interior using a warm-grey micro-cement and texture paint, alongside a dark-grey marble with hints of rose and blush tones. Subtle notes of metallic rose-gold appear on door frames, signage, furniture, and lighting, while large-scale suspended lights and sculptural, tactile furniture pieces from design brands Norr11, Pedralli and B&T decorate the space.
Humble Crumble, by Soda Studio
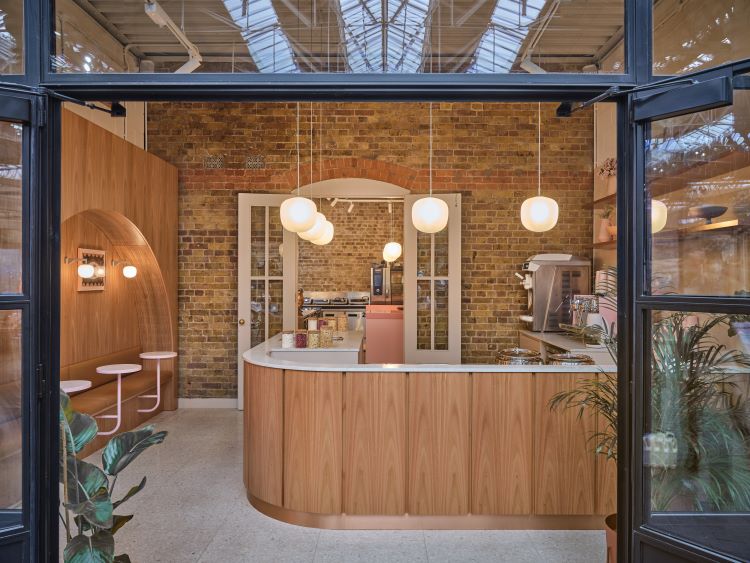
Since starting as a small business in Spitalfields, Humble Crumble’s popularity has grown rapidly on social media leading to the opening of its first flagship store designed by Soda Studio. The material palette was particularly important to the company, which wanted to achieve tactility, warmth and texture in the space, to reflect the fruit crumble. In response, Soda opted to use timber joinery and clay plaster surfaces alongside heritage brickwork, creating a natural finish.
Customers are led around an expansive, curved counter, where they can see the process of making the crumble at the central pink, topped with a speckled Durat worktop, which doubles as a space for training and photoshoots. Located under a recessed timber arch, on-brand pink tables fill the main seating area.
As Humble Crumble gained traction on social media, the brand also wanted to consider how the lighting could be made suitable for Instagram photography as well as how the surfaces might compliment the brand colours and create an Insta-worthy backdrop for the products. A smaller arch contains cutlery and a mirror with vanity-style lighting, to encourage social media posting.
Coppa Club, The Town House, by Run for the Hills
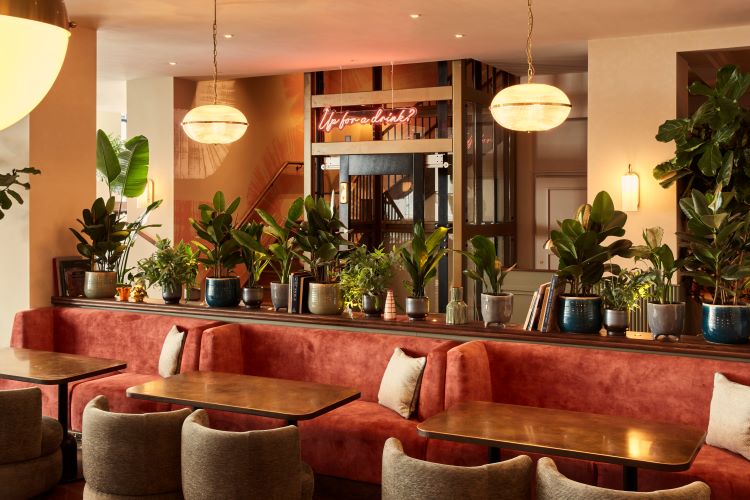
Located on a cobbled high street in the centre of Guildford, the three-floor venue, The Town House, now occupies the Burton’s building, offering all-day dining, co-working, drinking and socialising under one roof. Upon entry, visitors will encounter a patterned marble mosaic lobby with vivid artwork and oversized theatrical planting.
The ground floor houses a café, bar and workspace, taking cues from Coppa Club’s classic layout with a vintage-inspired timber cafe-bar and curated art lit up by bronze lights fitted to the textured walls. The area is divided by a selection of furniture and bespoke back-to-back banquette seating.
Banquette seating appears again on the middle floor, set against contrasting rugs and a central antique brass chandelier. Positioned against a backdrop of patterned inset wallpaper is a stone fireplace framed by a warm timber-stained bookcase with vintage detailing at the heart of the space.
A fresh quartz tabletop inset in a brass and timber edge band is the main feature of the private dining experience, chosen to stand out against the rich green palette and retro inspired wallpaper that reflects in the large arched brass mirrors. Beneath the deep blue ceiling of the top floor is a statement copper bar with metal framed arched back bar sets, intended to serve as a dramatic backdrop to the cool, contrasting interior colour palette of bright pinks, cool blues and ochre yellows.
Seda Club Hotel, by Rockwell Group

New York-based design studio Rockwell Group has completed the interiors for the Seda Club Hotel in Spain’s Andalusia region, known for its Renaissance, Gothic and Baroque architecture. Rockwell Group’s Madrid Studio led the project, aiming to design an interior with a “luxurious social club feel” by using materials such as rich woods, bronze metal, velvet, and marble to create “an opulent yet familiar aesthetic”, says the studio.
The only way to enter the hotel is through a secret members only library that emerges into a wood-panelled lobby lounge, featuring columns throughout, walls clad in a textured emerald plaster and velvet drapery. A light installation made of glass and bronze in the shape of archery bows is suspended above the lobby bar, which is topped with marble and leather die with a polished bronze back bar and antique mirrors on the walls.
La Pájara Sky lounge seeks to reference the region’s many bird species, particularly on the pergola which features an ornate bird and floral-patterned canopy. Beneath a selection of ceramic pots filled with greenery, the floor is adorned with mosaics arranged in a traditional local pattern.
The hotel’s 21 guest rooms have their own unique designs. Beds have a custom leather headboard and brushed brass rod framework, allowing lamps, mirrors, and accessories to be suspended from it. To make the space comfortable, the studio chose rugs for the chevron wood floors as well as velvet drapery and warm tweed-like fabric with red piping for the closet walls.
The Cross, by B3

Though the overall design concept nods to constant nods to the venue’s original 90s era, each of the six floors in The Cross, London, has its own unique identity achieved through B3’s interior design. From the night club in the basement and the restaurant on the ground floor to the private event rooms and picturesque roof terrace, each floor offers a different experience.
Velvet curtains in the welcome area sit beside a reclaimed chandelier lying in a rubble of bricks, as B3 wanted to “celebrate the honesty and raw industrial elements of the building’s shell, adding layers of comfort and glamour”, says B3 director Roisin Reilly. Mutina tiles on the ground floor bar serve as a modernised nod to the red brick of London and original sofas from The Cross have been reupholstered and given a second life.
On the first floor, the first thing guests will see is the marble-top bar, set against stripped-back brick walls and atop original timber floors. Burnt orange banquettes and bespoke dining furniture fill the space alongside decorative planting, reclaimed vintage glass chandeliers and wall lights from Renaissance London Lighting.
The second floor is designed to be a spill-over to dining and also features reclaimed timbers on the walls, contrasting with the more luxurious furniture. The Red Room on the third floor has a completely different aesthetic, with textured crocodile-skin effect wallpaper adorning the walls and a bespoke geometric carpet from Ege. The patterned ceiling in the space was hand-painted by French artist Pierre Clement.
W Budapest, by Bowler James Brindley and Bánáti + Hartvig
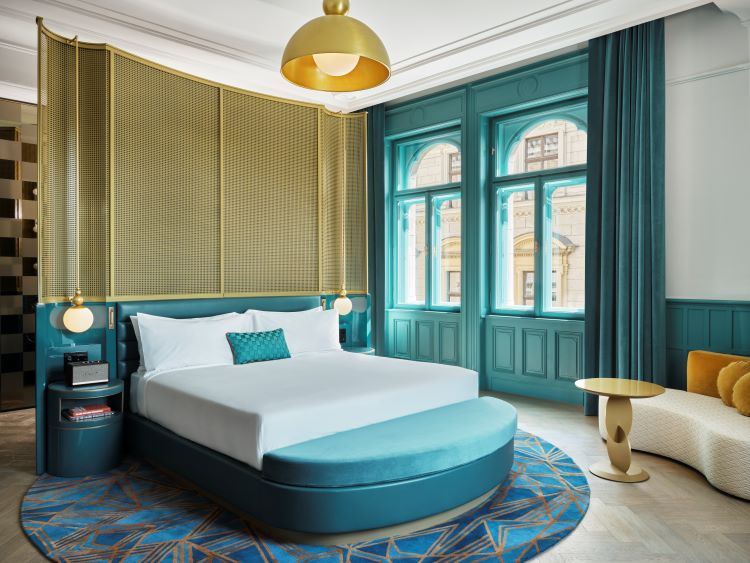
The interiors for hotel W Budapest plays on the physical, historical and social stimuli of its location and building. for the compelling design of the hotel. The Drechsler Palace has been carefully restored by London-based interior designers Bowler James Brindley Hunagary-based studio Bánáti + Hartvig, who looked to the building’s former uses for inspiration.
The Drechsler Palace once housed the Hungarian State Ballet Academy and ballet has been a part of Hungary’s cultural scene for almost two centuries. Elements of the interior subtly nod to ballet, such as the soft pink hues, curved lines, and lighting installations, inspired by “the graceful fluidity of the dance”, according to the studios.
An inner courtyard sits at the heart of the building, which the studios enclosed with an ornate, veil-like glass roof to protect the space from weather and make it more intimate. The fifth floor’s takes on a wooden-centric design in homage to the Palace’s original roof that has been restored, while a the Palace’s speakeasy-like underground bar has been redesigned with references to its heyday era.
Juxtaposing materials aim to represent the two sides of the city, Buda and Pest, as soft layering and oversized archways are paired with metallic meshing in a bid to add depth to the bedrooms. The hotel spa features a Houdini-inspired illusion, where mirrors and water features create a feeling of never-ending space. Other features that tie in with the overall grandeur of the space are its stained glass windows, rich palette of green, coral and deep blues, and its jewellery-inspired light fittings.
-
Post a comment
